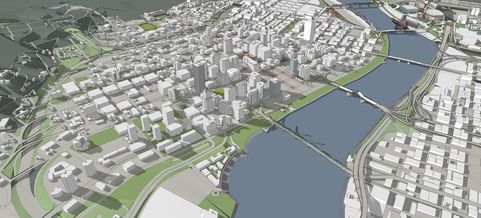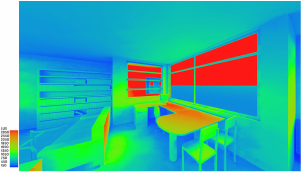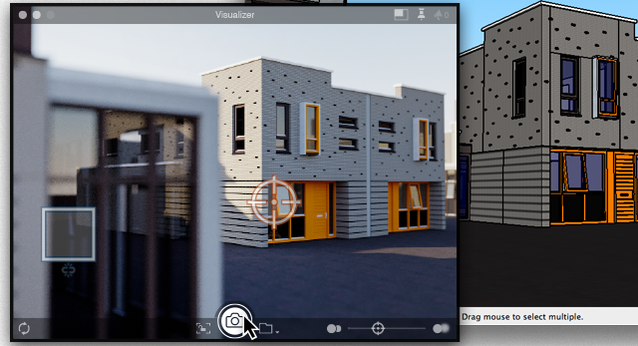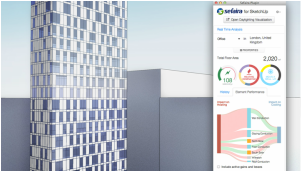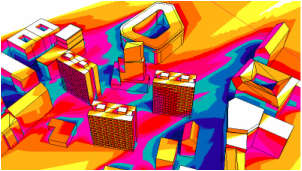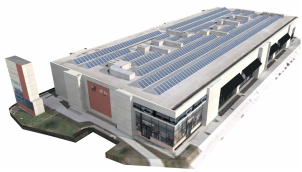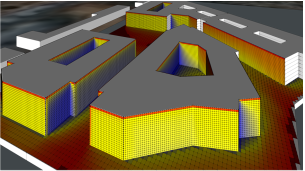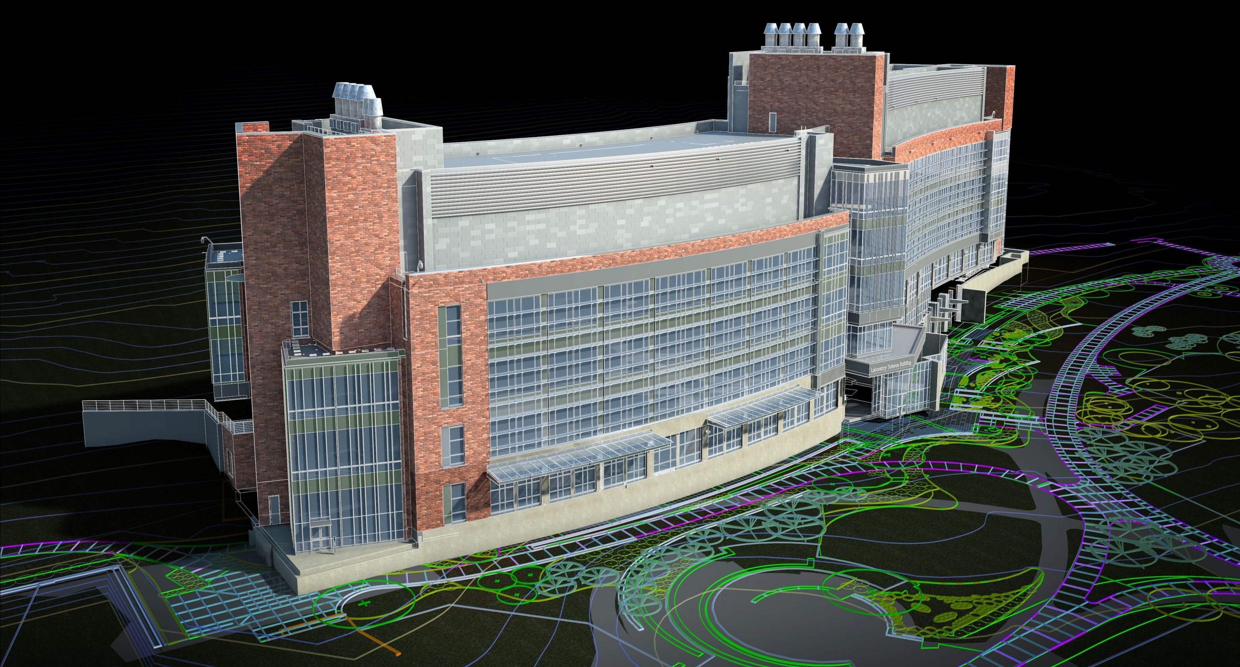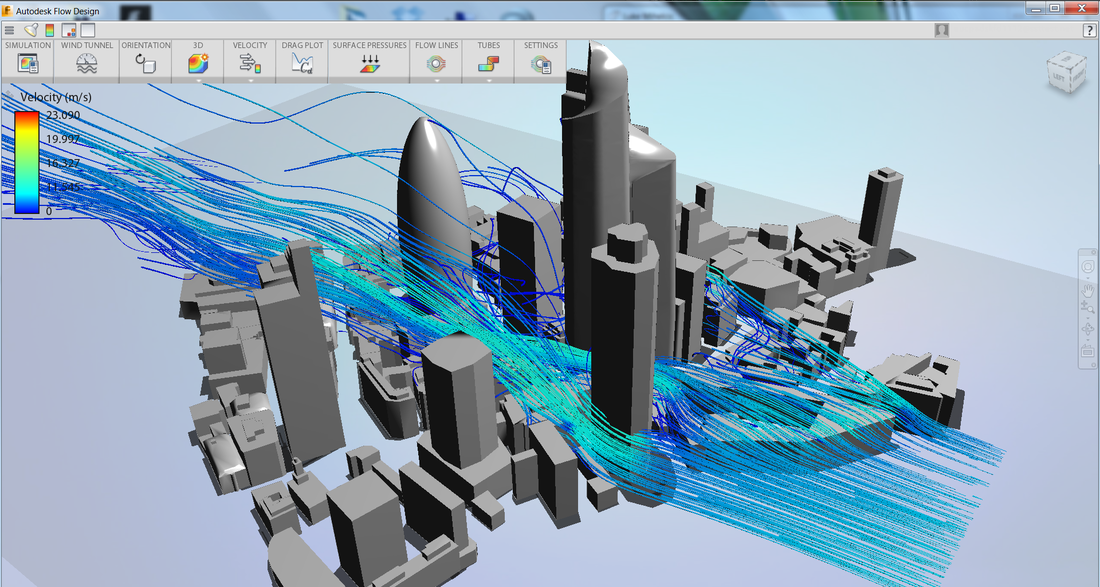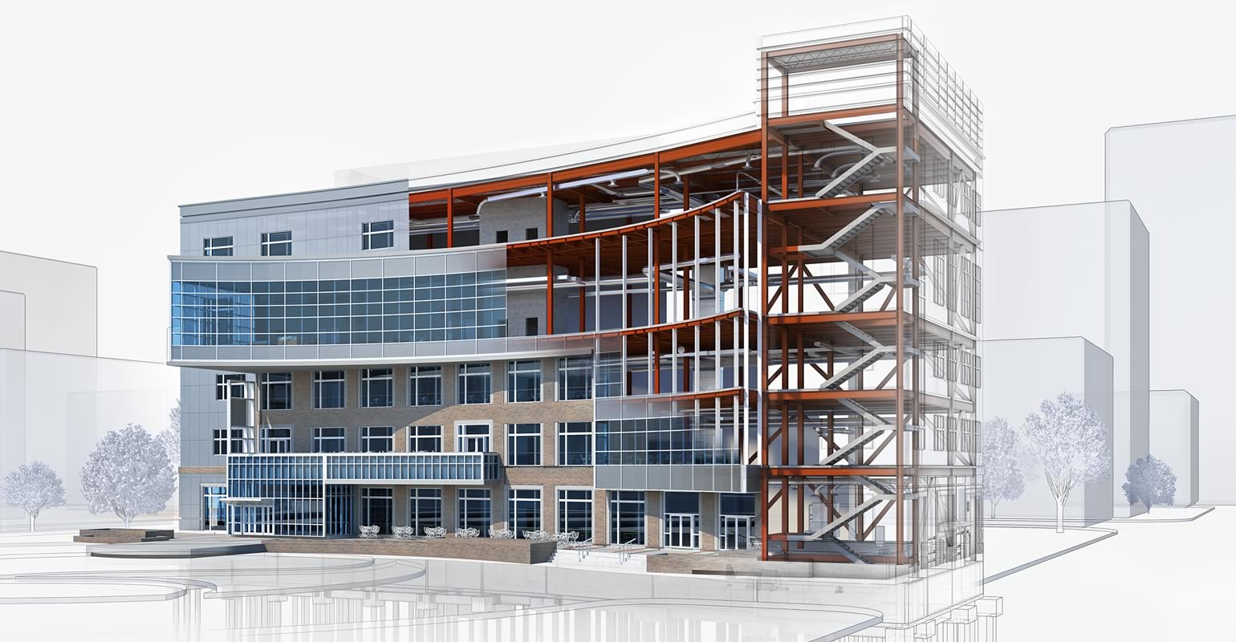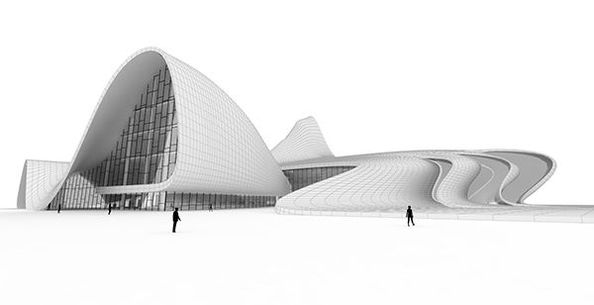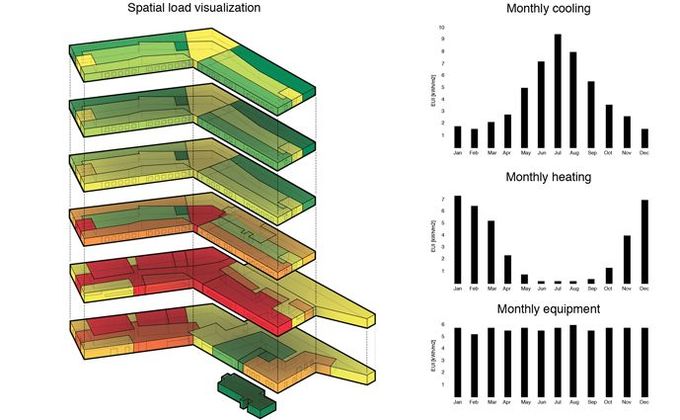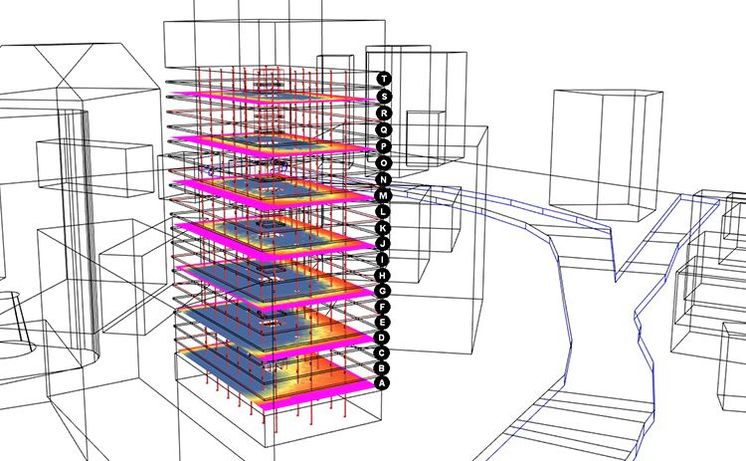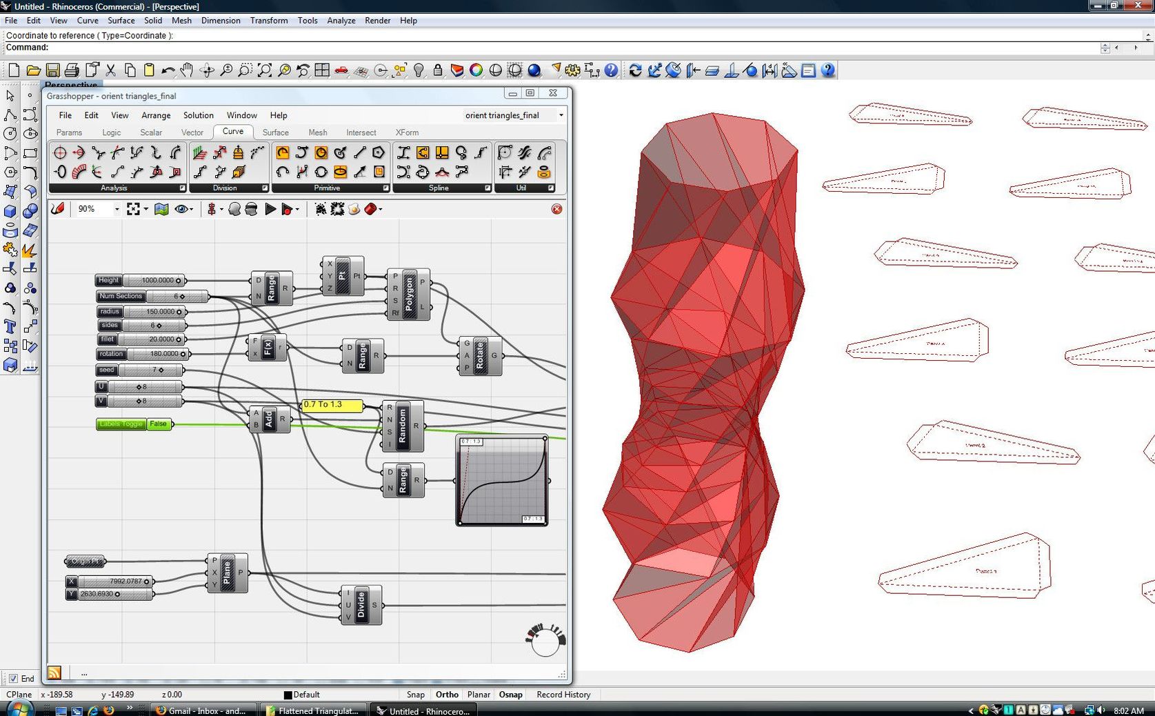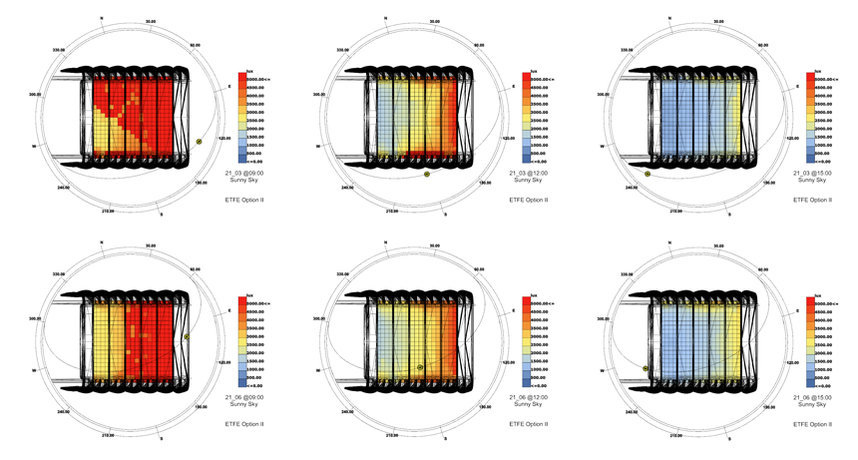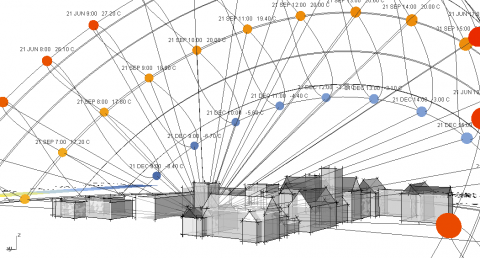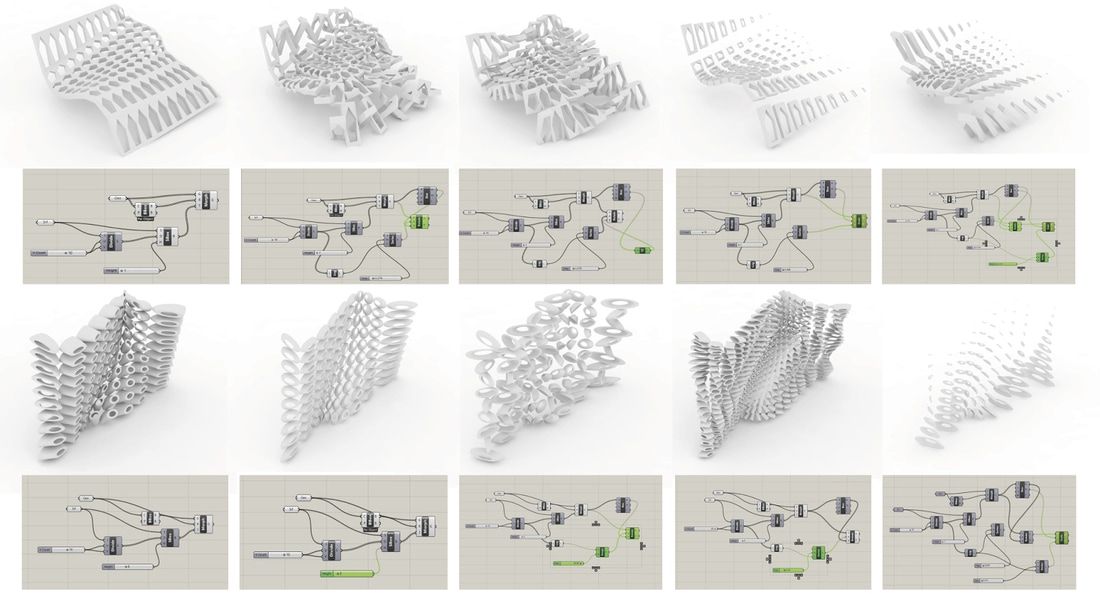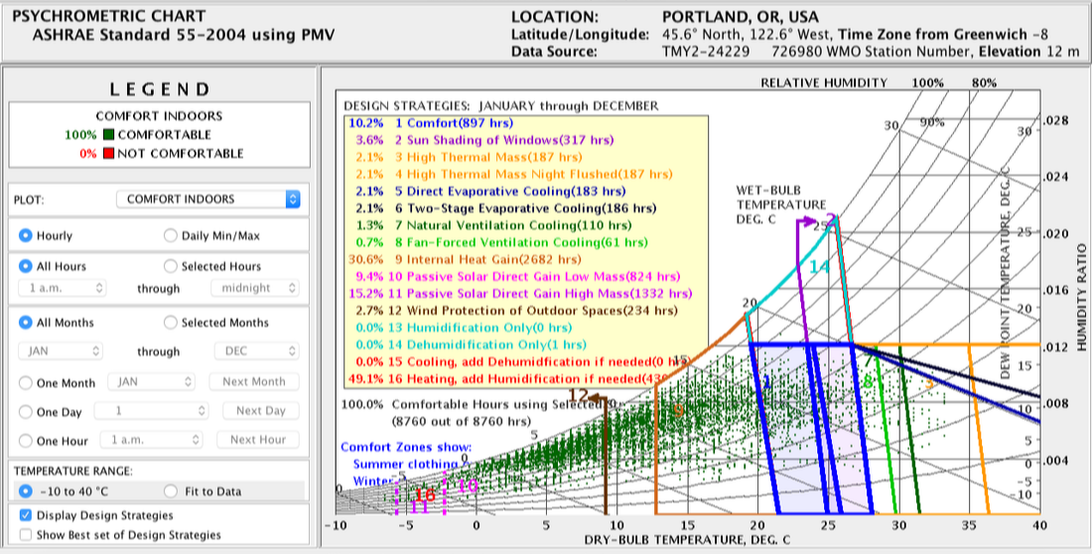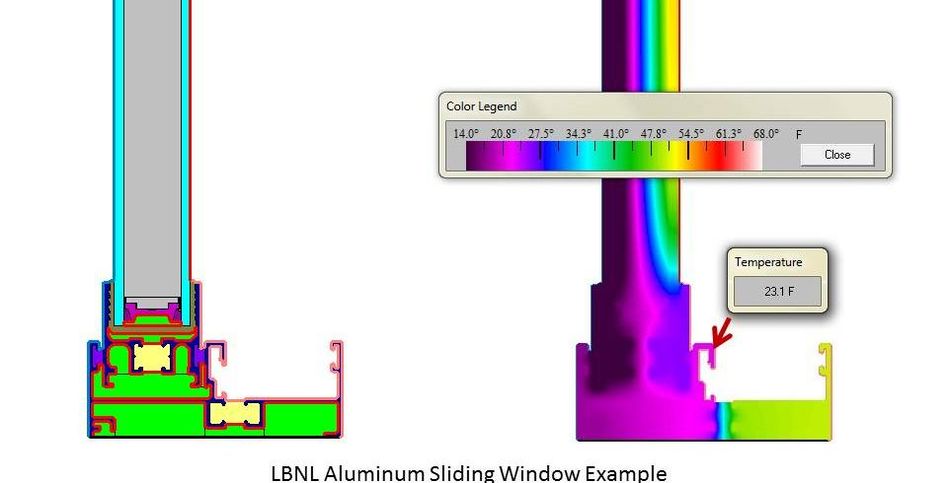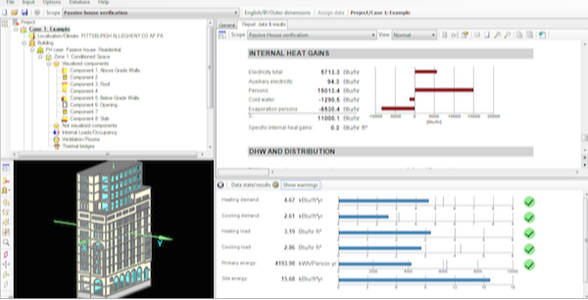MODELING + SIMULATION
SketchUpA 3D modeling computer program with a wide range of architectural drawing applications. From the earliest stages of design it can be used to model any number of strategies, of which various plugins (such as listed below) can be used to analyze energy use, daylighting, ventilation (natural and mechanical), heating and cooling loads, etc. Its simplicity allows ease of use for any and everyone, beginner to expert, wishing to analyze/test various sustainability factors of a design.
|
IES VE for ArchitectsA plugin with in-depth and wide-ranging analysis functionality. From early site/orientation design during the schematic phase to computational fluid dynamics, carbon footprint/cost, and daylighting analyses, Integrated Environmental Solutions is able to analyze the impact of most design strategies.
|
Imagination VisualizerA rendering plugin allowing design iterations to be explored in a natural-looking and naturally-lit environment, interactively in real-time, with the unique simplicity of rendering sections and/or section perspectives for passive/active design strategy drawings.
|
Sefaira (Architecture)A plugin providing real-time energy and daylighting analysis with further breakdowns of heating vs. cooling intensities and design elements' impact on heating and cooling. Sefaira is best suited for schematic design while determining the energy impacts of form, orientation, facade design, etc.
|
Shadow AnalysisA plugin for analyzing daylight conditions in dense urban areas. Through SketchUp's built-in shadow analysis abilities, Shadow Analysis calculates annual shadow presence, presenting calculations as false color images where varying colors represent different amounts of sun light exposure.
|
SkelionA solar systems design plugin which allows for the design and creation of solar thermal or solar photovoltaic installations for an existing 3D model. PV panels can be easily drawn and their energy impact calculated through the use of Google Earth and precise climate data.
|
SunHoursA plugin that visualizes how sunlight interacts with buildings through grids which can be fitted to any surface. Simulations can be run over any time period to see how many hours grid points are in direct sunlight and measured data can be displayed on the grid allowing for visual data presentation.
|
Autodesk Building Design SuiteA collection of intelligent 2D drafting and 3D modeling software tools for design, visualization, simulation, and project collaboration. The collection (further information below) includes some of the most common professional softwares in the building industry, such as AutoCAD (Architecture and MEP), Revit, and 3ds Max, and is capable of a range of functionality: from architectural design, MEP and structural engineering, and construction drawings through 3D modeling and rendering to simulation analysis.
|
3ds MaxA 3D software for easy and powerful modeling, animation, and rendering that allows for the creation of stunning, high-end realistic scenes for design visualization. By working with Revit and SketchUp and most major renderers (i.e. V-Ray, Iray, mental ray), 3ds Max fits into any workflow.
|
AutoCADA computer-aided design program used for 2D and 3D design and drafting. While best for 2D drafting, support for custom objects and a full set of solid modeling tools allows for 3D design. Drawings can be exported to a range of file types for manipulation and analysis/simulation in other software.
|
Flow DesignA virtual wind tunnel with customizable parameters for visualizing airflow around buildings. Support for most 3d file types allows for little geometry preparation upon import and rapid result analysis (which can be image and video captured) is possible while exploring different conditions and designs.
|
RevitA building information modeling (BIM) software with powerful tools to model building components, analyze and simulate systems and structures, and iterate designs. Various plugins (such as listed to the right) can be used for energy, daylight, and life cycle simulation and analysis.
|
DynamoA graphical programming for design plugin which extends building information modeling (BIM) with the data and logic environment of a graphical algorithm editor. In short, Grasshopper for Revit.
Sefaira (Architecture)A plugin providing real-time energy and daylighting analysis with further breakdowns of heating vs. cooling intensities and design elements' impact on heating and cooling.
|
Insight 360A whole building energy, heating, cooling, daylighting, and solar radiation simulation and analysis plugin with real-time cause and effect feedback directly in the modeling environment.
TallyA life cycle analysis (LCA) plugin allowing for quantification of the environmental impact of building materials for whole building analysis as well as comparative analyses of design options.
|
RhinocerosA 3D graphics software commonly used in processes of computer-aided design, rapid prototyping, and 3D printing. Rhinoceros (Rhino or Rhino3D) is based on the NURBS mathematical model, which focuses on producing mathematically precise representation of curves and freeform surfaces in computer graphics (as opposed to polygon mesh-based applications). Various plugins (such as listed below) can be used to analyze weather data, run radiation analysis and shadow studies, and simulate building energy, comfort, daylighting, and lighting.
|
ArchSimA plugin for creation of complex multi-zone energy models through the EnergyPlus simulation engine. With support for daylighting and shading controls, ventilation, airflow, simple HVAC, and photovoltaics, ArchSim is ideal for rapid early design exploration of building environmental performance and comfort.
|
DivaA plugin which allows for the carrying out of a series of environmental performance evaluations of individual buildings and urban landscapes, such as radiation maps, climate-based daylighting metrics, annual and individual time step glare analysis, and single thermal zone energy and load calculations.
|
GrasshopperA graphical algorithm editor plugin for exploring new shapes using generative algorithms. Integrated with Rhino's 3D modeling tools, Grasshopper requires no knowledge of programming or scripting, allowing any and everyone to build form generators, especially those based on environmental contexts.
|
HoneyBeeA plugin which connects Grasshopper to validated simulation engines (such as EnergyPlus, Radiance, DAYSIM, and OpenStudio) for building energy, comfort, daylighting, and lighting simulation. Honeybee makes the features of the said engines easier to access and available in a parametric way.
|
LadyBugA plugin which allows for the importing of standard weather data into Grasshopper, with abilities to draw and customize accurate sun-path, wind-rose, and radiation-rose diagrams. Once the weather data is imported, Ladybug can run radiation analysis and shadow studies.
|
Paneling ToolsA plugin that facilitates the creation of paneling solutions using Rhino's NURBS functionality and mesh geometry. Paneling Tools is closely integrated with the Rhinoceros environment, and extends Grasshopper capabilities via parametric modeling of panels, useful in the creation of facade systems.
|
Climate ConsultantA simple to use, graphic-based program that uses annual 8760 hour climate data and translates the raw data into meaningful graphic displays. Climate data is organized and represented in easy-to-understand ways that show the attributes of climate and its impact on built form. Climate Consultant is a preliminary design tool to help create more energy efficient and sustainable buildings, through the provision of a unique list of priority Design Guidelines, based on the most effective passive heating and/or cooling strategies for a particular location.
|
THERMA state-of-the-art program used to model two-dimensional heat-transfer effects in building components, such as windows, walls, foundations, roofs, doors, etc., where thermal bridging is of concern. THERM's heat-transfer analysis allows for the evaluation of a product's energy efficiency and local temperature patterns, which may relate directly to problems with condensation, moisture damage, and structural integrity. Based on the finite-element method, THERM has the ability to model complicated geometries of building products.
|
WUFI 6 + WUFI PlusAn acronym for Wärme Und Feuchte Instationär (translated to 'heat and moisture transiency'), WUFI is a family of software products that perform coupled heat and moisture calculations under local climate conditions and for material, multilayer components, and whole buildings. Through such simulation of heat and moisture transport (based on latest findings regarding vapor diffusion and moisture transport in building materials), designs can be optimized and risks and problems identified while still in the planning phase(s) of design.
|

